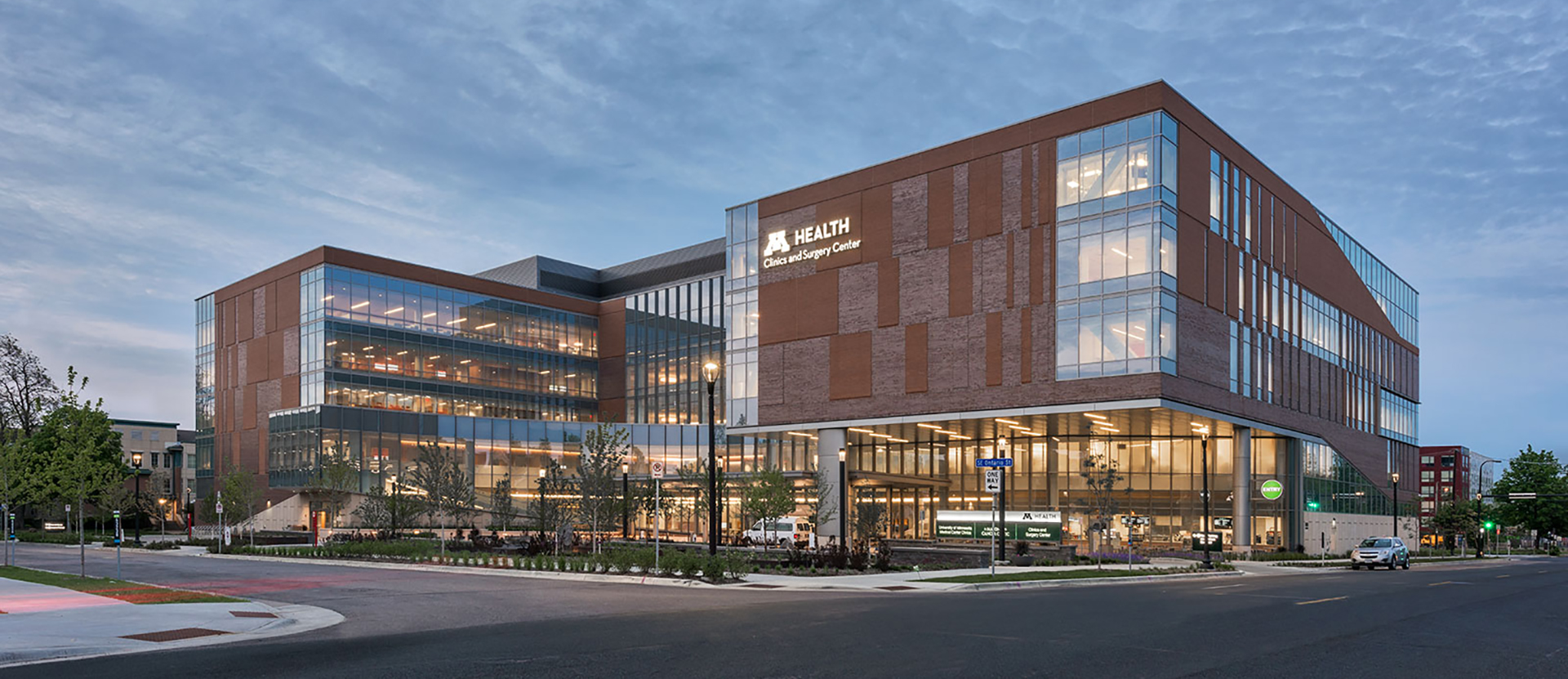
MHealth Clinics & Surgery Center MRI Suite
Twin Cities Campus | East Bank
A new MRI suite is located on the first floor of the Clinics and Surgery Center, directly adjacent to existing MRI suites where existing radiology reading rooms were located; these reading rooms were relocated within the Imaging and Radiology Department. The project consists of architectural, mechanical, electrical, and minor exterior building revisions to accommodate exhaust and access requirements.
| Project | Clinics and Surgery Center MRI |
|---|---|
| Design | BWBR |
| Construction | RJM |
| Gross Square Footage | 1,710 |
| Project Cost | $2,025,000 |
| Construction Start | July 2018 |
| Completion | February 2019 |