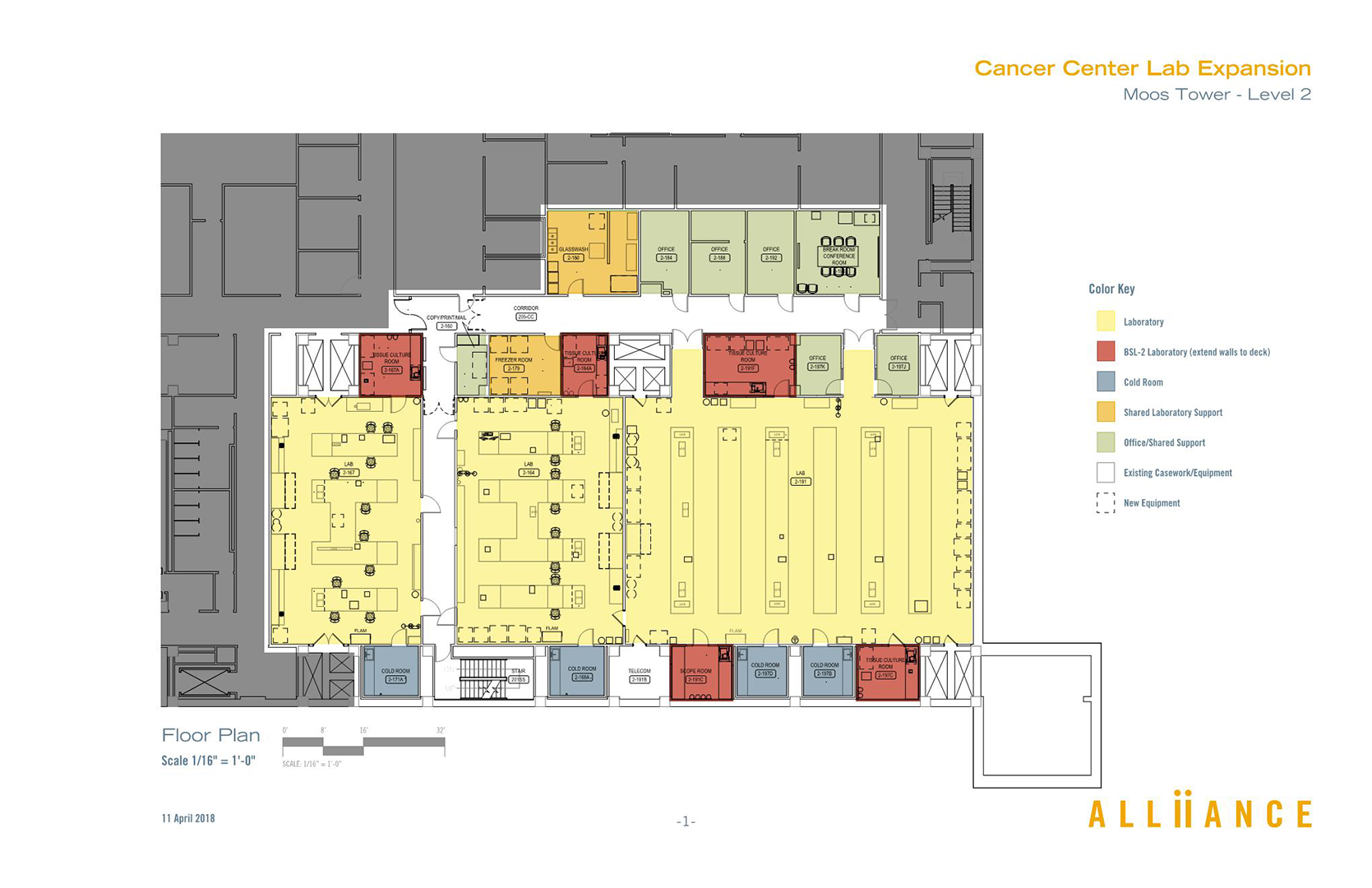
Moos Tower 2nd Floor Cancer Center
Twin Cities | East Bank
This project renovated 12,000 gross square feet of existing lab space, including the extension of walls to structure and modifications to HVAC systems to accommodate BSL2 lab practices. Additionally upgrades to mechanical and electrical systems as required for lab equipment, energy efficiency and code were provided. Lab finish upgrades include painting, ceilings, and flooring.
| Project | Duluth Housing and Dining Center |
|---|---|
| Design | Alliiance |
| Construction | Mortenson |
| Gross Square Footage | 12,000 |
| Project Cost | $4,503,000 |
| Construction Start | June 2019 |
| Completion | June 2020 |